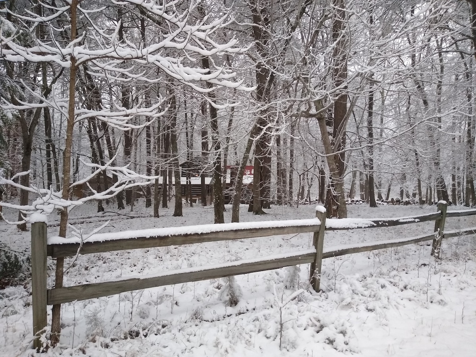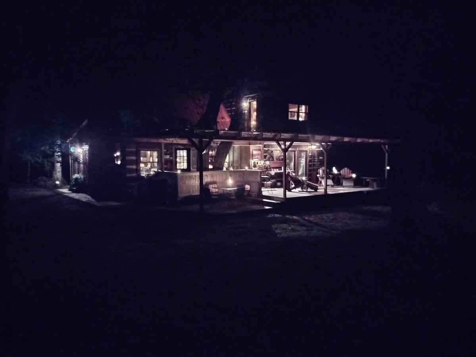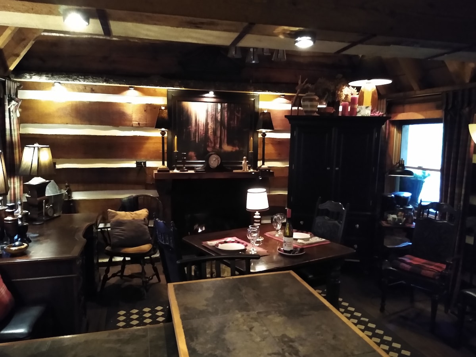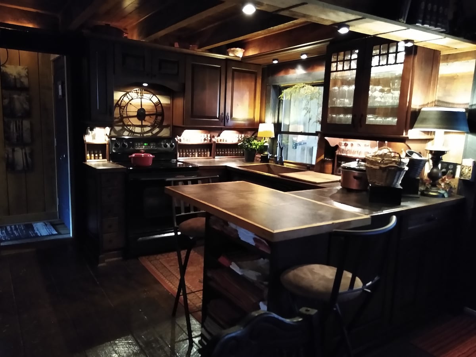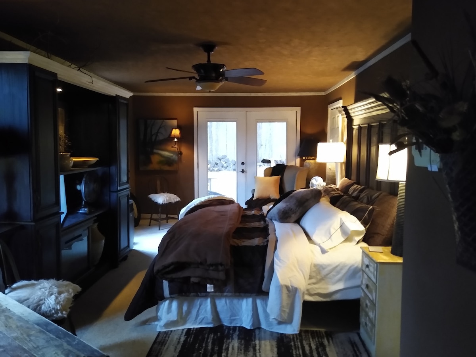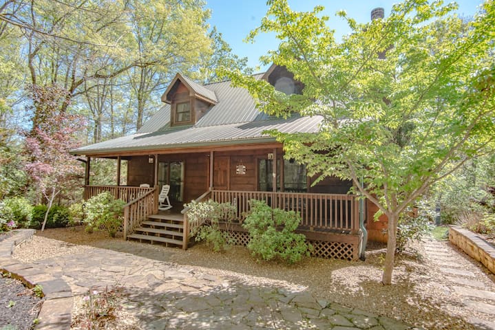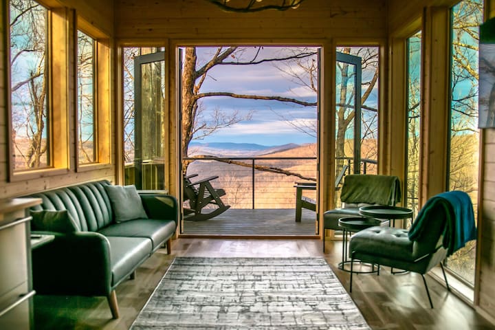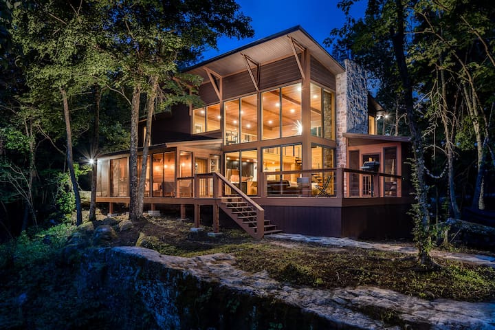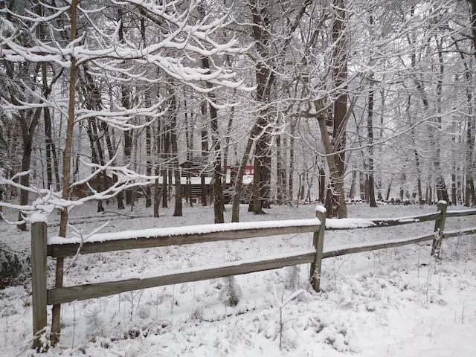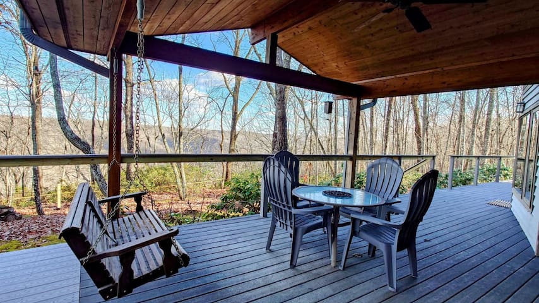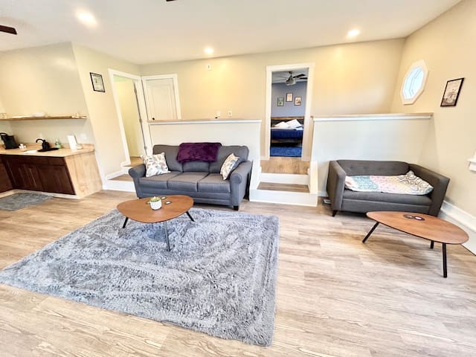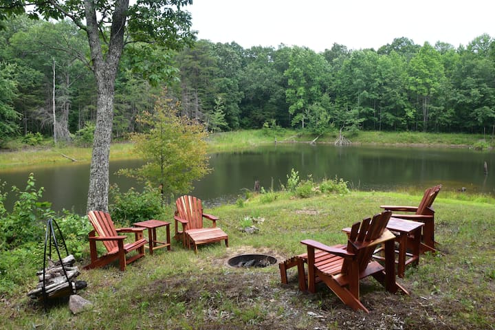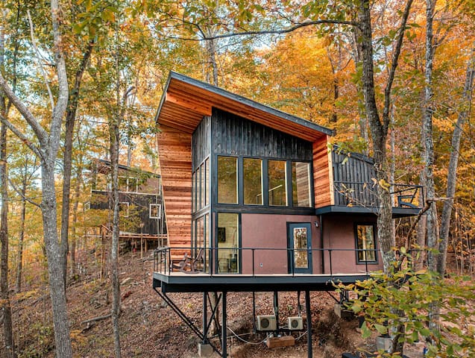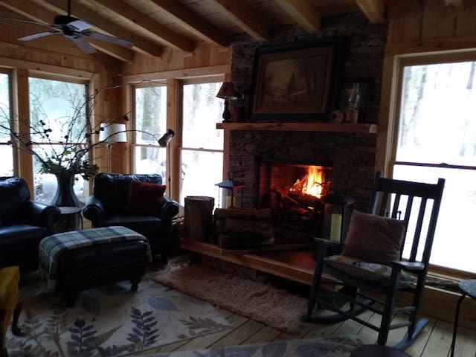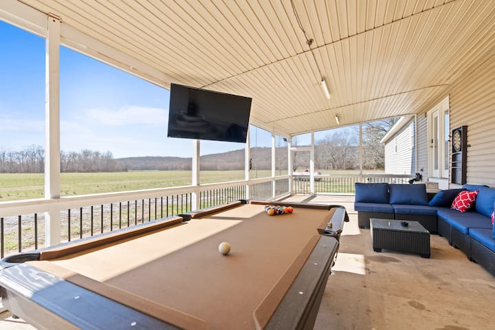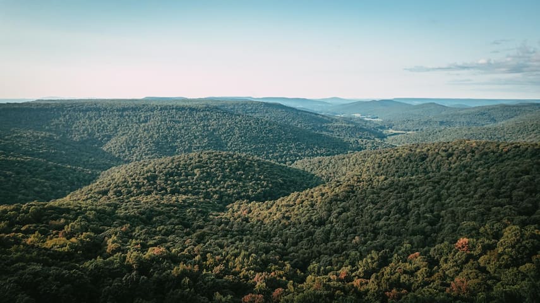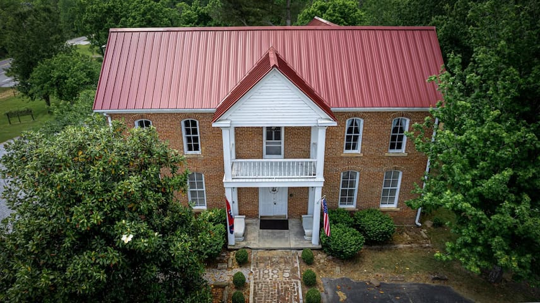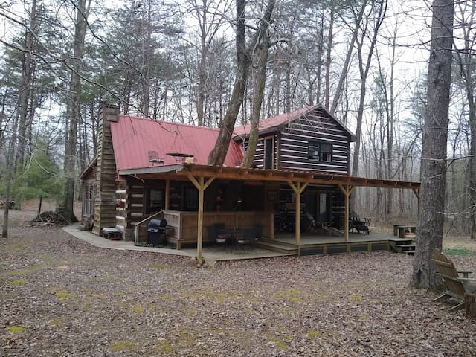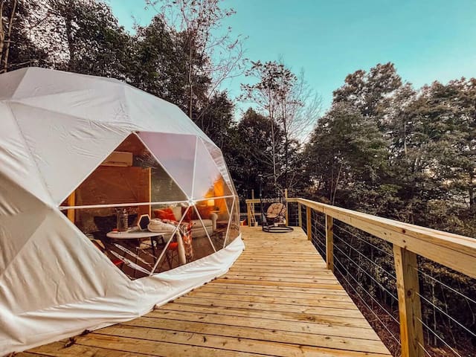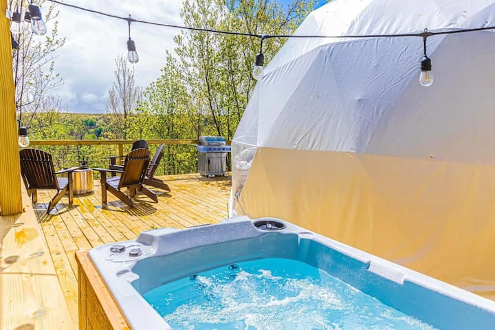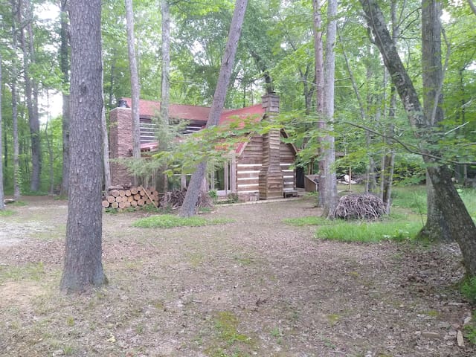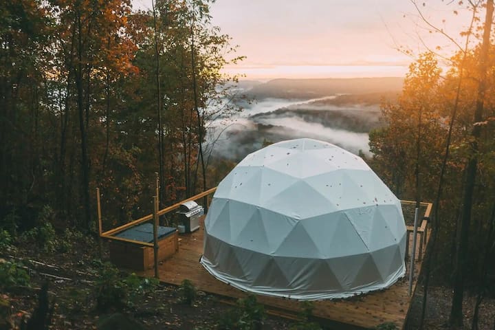Altamont · 整套小木屋 · 3室4床2.0卫 · 可住7人 · MtnCabinPart:WdlndTreetopsLoftLogsSpaBathRftpNTHPR
Altamont整套小木屋3室4床2.0卫可住7人 · MtnCabinPart:WdlndTreetopsLoftLogsSpaBathRftpNTHPR

Perritt's Path II Mountain Cabin Retreat, recreated luxuriously rustic Rest, relaxation, de-stress, unique, stimulation & invigorating rejuvenation of the body, soul, mind & spirit, creatively inspiring. Tucked away amidst mountain wooded acreage, a wildlife Nature sanctuary, secluded, private, serene. "Come away to a quiet place and I will give you rest." Reserve the entire place exclusively, or suites of varying space configurations. See all on my profile, and two in Nashville. 012124 Suite spaces: Woodlands, Treetops, Loft, Logs & Spa Bath ----------------------------------------------------- Inquire if your dates are blocked since I do have some flexibility. ----------------------------------------------------- PERRITT'S PATH Mountain Cabin Retreat SUITE of spaces: Woodlands, Treetops, Loft, Logs & Spa Bath -No other guests -Host possibly onsite in detached Tiny Tree Hut out back for next-day reservation preparation vs 200mile Nashville commute. 011924 ----------------------------------------------------- Entire place except the front Porch Room and outside Tree Hut (either or both can be added for $50nght each), no other guests or reservations. ----------------------------------------------------- The other unreserved spaces can be added for the entire cabin, with or without the detachedTree Hut. See the main listing for photos of all at Perritt's Path. ----------------------------------------------------- Private suites: $100-250nght, no min nights Some allow one other suite to be occupied by guests or host See host profile and at the bottom of this page for options of varying suites of space configurations within the cabin. ----------------------------------------------------- Host quarters: possibly onsite in the detached Tiny Tree Hut from the back porch to the back of the property for possibly staying onsite during reservations for more guest prep vs 200-miles of Nashville commuting (100 miles each way). ----------------------------------------------------- "The pictures do not do this place justice" is what I hear over and over again from my guests as they arrive, "This is way better than the pictures!", maybe from you, too! Since changes happen frequently, I prefer to take my own photos. ------------------------------------------------------ If you are wanting to cook, also with fireplaces, want the place exclusively with more sleeping spaces and rooms, this is one of the best Perritt's Path listings and exclusive with no other guests (even though this listing does not include all spaces). ----------------------------------------------------- Pet-friendly: Guest-pets & cat on the property Outside & inside w previous guests & host Consider any allergies ----------------------------------------------------- Perritt's Path is designed to induce and enhance quiet, rest & relaxation alone or with others & pets, a magical private retreat setting. This is not a party location and only the number of reserved guests can be onsite. Excessive noise and extra numbers will be addressed by local authorities. The cabin neighbor across that helps at Perritt's Path works with local law enforcement, fire and forestry depts, and keeps an eye on our area, as well as the neighboring cabin owner that also helps out some at Perritt's Path. The area is surveillanced. All spaces in the photos of your listing are exclusive and included in your reservation as private spaces, no common or shared spaces, no other reservations or other guests during your stay. ----------------------------------------------------- There are several sections inside and out for your reservation: Downstairs 1) Woodlands: From the front entry Gallery Hall or from the back porch entry by short path from front parking, king bedroom w kitchenette, double glass doors to the big back porch and grounds out back, en suite Spa Bath room "Into the Woods" w 2-person jet tub, accessible also from the Gallery Hall that connects to all 2) Log Cabin: Across the hall from the Woodlands bedroom downstairs (main floor) and at the bottom of the Treetops stairwell, kitchen/dining w gas fireplace. 3) Front Porch Room Interior all-seasons rustic gathering/lounging room, large stone wood-burning fireplace. Upstairs 4) Treetops: Queen bedroom, sm en suite bathroom, cozy den w sm kitchenette/dinette areas, rustic Sleeping Loft w 2 single beds, rooftop deck access from den. Outside -Back porch from Woodlands bedroom and Log Cabin kitchen/dining -Rooftop deck from Treetops den 012024 ----------------------------------------------------- More info & details: LOG CABIN section: Front entry Gallery Hall & stairwell, kitchen/dining, front all-seasons Porch Room This is the original little Log Cabin part of the cabin that began it all, renovated extensively since to create the cozy & tailored cabin in the woods that it is now with original, rustic log and chinking construction inside and out, rustic rough-sawn hardwood floor boards, all-wood A-frame construction with rafters and beams, a darker, cocoon environment with much special, dimmable lighting and ambience, a gas fireplace, an especially warm and cozy space in the fall and winter, open to the log and cherry wood kitchen, adjoining the large back porch with kitchenette areas, priced beverages and other, firepit area and grounds, as well as the large front Porch Room adjoined to the log dining room (not included in this listing, add for $50nght). Log Cabin Kitchen: The log kitchen is open to the log dining room, has a dropped, pine ceiling and rustic beams, and includes black appliances (smooth top range, dishwasher, 18cf fridge/freezer), a large and deep, hammered copper sink with natural antique-patina and aged bronze faucet fixtures, cherry cabinetry and antiqued black armoires and wardrobes as pantries and additional cabinetry, as well as an extensive collection of antique and unique brown pottery dishes and serving pieces for daily use mixed with others. Log Cabin Dining: The log A-frame dining room with rustic wood rafters and beams overhead is open to the adjoining log kitchen and has the gas fireplace at the wood dining table for fireside meals, a large cherry and leather desk and black pantry armoire for more kitchen items, large ceiling fan, wine & beer glasses area, and everything imaginable for special, memorable and unique sit-down meals. ----------------------------------------------------- WOODLANDS downstairs section: 1BR 1 BA (en suite and hall access), kitchenette, an active bird-watching room Added onto the Log Cabin before I purchased in 2004, extensively renovated since to create a flow and cohesion between the two, Woodlands is a downstairs king suite accessed by front entry Gallery Hall or back porch entry with a king bedroom and spa bath room. Woodlands King bedroom: An active bird-watching room, large, wood architectural bed headboard, cozy, comforting, restful and calming, pampering, with views of surrounding woods and Nature out two large windows with active bird feeder window boxes at the bottom of the windows outside, screened double-doors to the large covered porch on the back. A large, wall unit with layered finishes and black glaze frames lighted art of the woods, a 32" television with standard cable and a built-in DVD player on the back, has some empty cabinets and shelves inside for hanging and for some of your other things. There's a charcoal grey floor a/c, dehumidifier & fan vented through the wall for the warm months (June-Sept), a large ceiling fan & light with other dimmable lighting also, and several other old-fashioned metal fans in warm months to allow the luxury of opening windows and doors up to the outdoors and Nature, electric fireplace heater and other for the cold months, a woodsy, primitive desk/table re-created by Craftsman Mike, a comfortable wing-back chair and woven foot rest, large chest with hand-distressed finish layers, light Berber carpet. The walls are stone textures in a dark woodsy color with Craftsman wood trims in hand-distressed white finishes, double glass doors to the back porch and grounds, can also be an entry from the back. Woodlands Kitchenette: In the Woodlands king bedroom includes a 7.1cf stainless & black fridge/freezer, wood cart & wall unit cabinet with microwave, coffeemaker (K-cups & ground), blender, toaster, dishes, glasses, flatware & serrated steak knives, scissors, can/bottle opener, plastic plates, cups & cutlery, napkins, clean washcloth rags & dish cloths, plastic ziploc bags, kitchen towels, dish liquid and scrubee sponge (water source and sink in en suite bathroom), salt & pepper, K-cups, teas, sugar & Stevia, honey, creamer, iced Perritt's Path filtered spring well water, homemade ice from the same, wine glasses. Woodlands Spa Bathroom: Adjoined to the downstairs Woodlands king bedroom is the very unique, en suite Spa Bath room "Into the Woods" also off the front entry Gallery Hall, screened-only May-Sept with large soaking/whirlpool spa tub with jets, wall attachment for the tub sprayer with various spray settings, framed-in area for one or two looking out to the woods, enabling bath products, hair & body cleansing products, clean, fresh, filtered natural spring water every time at your own easy temp, and able to be drained and cleaned each time. Walls and ceiling are boarded with layers of hand-distressed finishes, earthy textures on other walls, tiled floors and choices of bath rugs, special dimmable lighting, a large ceiling fan and another neat old-fashioned metal fan in warm months, mountain art and many unique and woodsy Craftsman features. Plush towels, supplies, bath, shower & other pampering products are amply provided mountain-spa experience. Woodlands Back Porch (see front Porch Room for cold months): The back porch has Craftsman Adirondack chairs with cushions, pillows and throws, another corner bench, outdoor dining table and chairs for four, a wood bar/counter with stools, and another counter/table for prep or dining and another large table for layout or prep, a gas grill connected to the cabin's 300gallon propane tank for never running out or changing tanks, red retro 7.1cf fridge/freezer, all at the rock fire pit there at the edge of the woods with endless cut wood there, outside, or in the front Wood Hut for dry, and supplies for building and lighting easy-start fires and for ambient candlelight, as well as special strung porch lighting. Warm months: microwave, griddle, coffee station with coffeemaker (K-cups or ground ) with K-cups, creamers, sugar, Stevia, honey, teas, blender. You may also find some coolers there for use, one filled with jugs of Perritt's Path well filtered spring water. Cold months: coffee station in front Porch Room.p Nature Sanctuary walk: Follow the path carved out through the middle of the woods behind the cabin past the rock fire pit for a surprise! There have been fallen trees, but is worked on continuously for expanded use. It's magical down there for a picnic, or just pure immersion into Nature and relaxation, read a book, spend time with others and the pets, take a blanket to spread out country style. Available by advance order: Unique mtn gourmet picnic basket brunches or lunches available by advance order: Individuals: $15 Couples: $25 Wine: $20 Bottle of local Request menu ----------------------------------------------------- TREETOPS upstairs section: Dwnstrs front entry Gallery Hall and wood stairwell to upstairs suite spaces, den with double sleeper sofa-loveseat and kitchenette/dinette areas, queen BR, sm en suite bathroom w tub/shower combo, sm rustic, A-frame sleeping loft up in the rafters with two single beds overlooking the downstairs log cabin, ceiling and other fans. Front entry Gallery Hall & stairwell: Treetops upstairs spaces are accessible from the ground floor front entry Gallery Hall & Stairwell, all rustic, rough-cut pine locally for Perritt's Path and 30+ yr old logs, black and white canvas photos of the woods with dimmable lighting, rough pine flooring and boards, a tree "growing up through the cabin", stairwell with braided stair treads. Front loader washer/dryer: Located in a closet in the front entry Gallery Hall, LG charcoal color, supplies closet in same hall. Treetops upstairs cozy apt, 1-2 BR, 1 BA, double sleeper loveseat/sofa: Treetops suite spaces are for those wanting less in mind without a full kitchen, dining and gathering rooms, more like expanded hotel studio space or cozy 1-2 bedrooms, 1 en suite bathroom, 1 double sofa sleeper upstairs apt in B&B cabin design, also with a rooftop deck overlooking all out back, still with the cabin in the woods flavor and very unique at the top of the trees all around, including the sprawling giant tree growing through and far above the rooftop deck, the star! I've kept it simple up there to keep the focus on the huge, unique, divided tree growing up from the ground through the downstairs back porch and up far beyond the rooftop deck. Treetops Queen bedroom: Treetops includes a queen bedroom with opening window (window a/c in summer) at the bed, overlooking the trees for awaking to a sunrise, fresh air and breezes, mountain aroma, or sleeping amidst the stars (also can completely darken the room for sleep). Treetops en suite bathroom: The small en suite bathroom has a standard tub/shower combo with tailored wool herringbone curtain, marbled sink and white vanity, toilet, a tall cherry & glass cabinet for your things, cabin-red and off-white striped ticking wallpaper and custom Craftsman raw spruce trims, earthy ceiling textures, pewter-finish dimmable lighting, grey tiled floors with cotton rugs, and a little opening window with a view of the treetops. An ample supply of fresh towels in earthy colors and wash cloths is provided there and in the bedroom dresser drawers close, as well as shower soap, shampoo, conditioner. Treetops Sleeping Loft: A small rustic all-wood A-frame Sleeping Loft is close by through the kitchenette area with rough-sawn hardwood floor boards with fuzzy rugs, a small ceiling fan, chests with drawers for your things, currently with two single beds, cozy and overlooking the log cabin space below, sleeping up in the rafters and beams under the highest point of the cabin under the red metal roof, rustic wood, or just unique, special, memorable. This space is best for smaller folks and those that enjoy toasty warm sleeping. It also has wood doors and can be closed off. Treetops Rooftop deck: Also accessible for Treetops guests is a private rooftop deck and view built around an enormous divided tree that overlooks the woods of the back of the property. This space is accessible upstairs only through glass door and a Craftsman-built wood screen door for integration with the outside sky and treetops at the rooftop deck, fresh air and breezes and the mountain sights and sounds. The deck includes a round black iron patio table for 4 with chair cushions, a built-in Craftsman bench, and a large metal container for your trash. Treetops Den: The walk-through adjoining room is a cozy den also with four opening screened windows and a glass door with a screened door also, a double sleeper-sofa/loveseat that can sleep one (two snuggly), comfortable chairs, 32" television with cable & built-in dvd player, walk-in closet with floor to ceiling shelving for your things, small dinette and kitchenette areas. Treetops Kitchenette: Mini-fridge, microwave (toaster, blender available), coffee maker (K-cup/ground), K-cups, creamers, teas, sugar, Stevia, honey, can, bottle & wine bottle openers, dishes, glasses, flatware, plastic ware, plastic wrap, cutting board, ziploc bags, salt & pepper, pot holders, kitchen towels, sponges (water source at bathroom sink currently), dish liquid and other cleaning supplies, trash bags, easy spray-can fire extinguisher, and a few other kitchen supplies somewhat beyond hotel provisions. ----------------------------------------------------- Air conditioning: Window units are in the Log Cabin dining room downstairs and the upstairs queen bedroom in the summer months only (please ask, usually June-Sept), digital also with dehumidification modes, remote controls. Screened windows & fans: There are also screened windows and neat ceiling and table fans in all spaces most of the year for enjoying and adjoining with the outdoors for fresh air and aromatic breezes, cool climate, lively nature choruses of sounds, and the sights, as well as starry and moonlit skies unlike what we ever notice in town. Heat: -Log Cabin Gas fireplace in the dining/kitchen space is the main heat source. -Woodlands & Treetops Electric heaters, fireplace heaters, wood stove heater. Water: Perritt's Path water is from a natural spring onsite. It is pumped up into the well cabin on the front of the property from 150' under ground, ready for your turned-on lines after the well house filtration system purifies the water, backwashing automatically at the well hourly. It is the most delicious, natural, fresh, filtered, spring water. I fill gallon jugs and take back to Nashville with me every week so to also have it there. You'll also find icy-cold bottles in all your fridges. You may take one with you, if you'd like, great for hiking and the concerts, picnics, no need to return. I also make Perritt's Path homemade ice with it for you, as well. Water heating: The water is heated by a tankless electric water heater located in the Gallery Hall downstairs cabinet close to the entry/exit door. If the electricity goes off, turn back on by setting digital dial back to 140° Enjoy all, even out here in the rural mountain country with in-town luxuries! 060423L --------------------------------------------------------
房客评价
If you’re coming for the caverns and need a place to say Shelia’s home is a perfect spot. It’s not to far and it’s an amazing home. Even if you’re not coming for the caverns this is a great spot to just bring the family or even just a great relaxation spot but her home is 100% worth it so I would stop searching and book this place!
房源位置
房东
自我介绍
Hello, I'm the owner of PERRITT'S PATH Mountain Cabin Retreat and have been developing it for many years in design, Craftmanship and function for others to experience and enjoy the fruits of my labor, as well as all the countless Craftsmen and others that have helped create my vision, for rest, relaxation, to escape our crazy lifestyles in the city, a unique place of renewal, we need retreat! I've commuted 200 miles in round-trips almost every week in Tennessee between Nashville and Altamont at all hours of those days and nights throughout many years for the best of both worlds, city and country, to be able to make this happen and offer again to others, so worth it and the distance provides the difference in settings. I hope that you can escape to Perritt's Path, if even for a brief time, to enjoy nature, wildlife, quiet, the moon and the stars, sitting aside a cozy fire with a pet and a book, a hot chocolate or glass of wine or a mountain dinner, sleeping on a cloud with the windows open atop the trees with the mountain breezes and aromas, listening to Nature's choruses, savoring relaxed time, making memories with your others, timeless conversation, or enjoying peaceful time alone, away from all the demands. Or, Perritt's Path is also an ideal spot for producing in a relaxed, quiet and uninterrupted, cozy and comforting setting for those of you working remotely. I hope you will enjoy a retreat at Perritt's Path Mtn Cabin Retreat, or in whatever private suite within has called you! shelia Also see my two Nashville modern monthlies listings on this profile.
爱彼迎旅行保障

安心房源保障 人工审核所有中国房源信息,入住更安心

专业中文客服 通过客服电话、线上客服、智能客服助手等渠道,为您提供全方位服务

旅行安全保障 多重风险控制设计,全方位保障您的行程安全
更多Altamont民宿推荐
继续探索更多目的地
其它民宿
- 海口市恒大海口湾小区正规1居室 可看海
- 「北京路步行街」海珠广场/沙面/老西关上下九/农讲所/毗邻珠江夜景/团一大/陈家祠/旅游首选
- 深圳PANDA电竞民宿/蔚蓝四人间/近民治地铁站/梅花山庄
- 印象海上花民宿/复式亲子房(赠四张电影公社门票)/近机场/观澜湖/东海岸(海口观澜湖电影公社店)
- 深圳PANDA电竞民宿/甜蜜双排情侣房/近民治地铁站/梅花山庄
- 少女系海棠湾近免税店/海边独栋两居泳池别墅
- 印象海上花民宿/迟暮街景大床房(赠两张电影公社门票)/近机场/观澜湖/东海岸(海口观澜湖电影公社店)
- 仙女座 一卧泳池 健身房 桑拿房 270度无边海景 给您带来视觉享受 1 邱
- 中骏世界城私人影院/投影设备/带浴缸
- 厦门曾厝垵 I一见•三房一厅I二楼或三楼整层,设计师别墅ins风落地窗整层可住6-9人,近环岛路
- 展开更多
